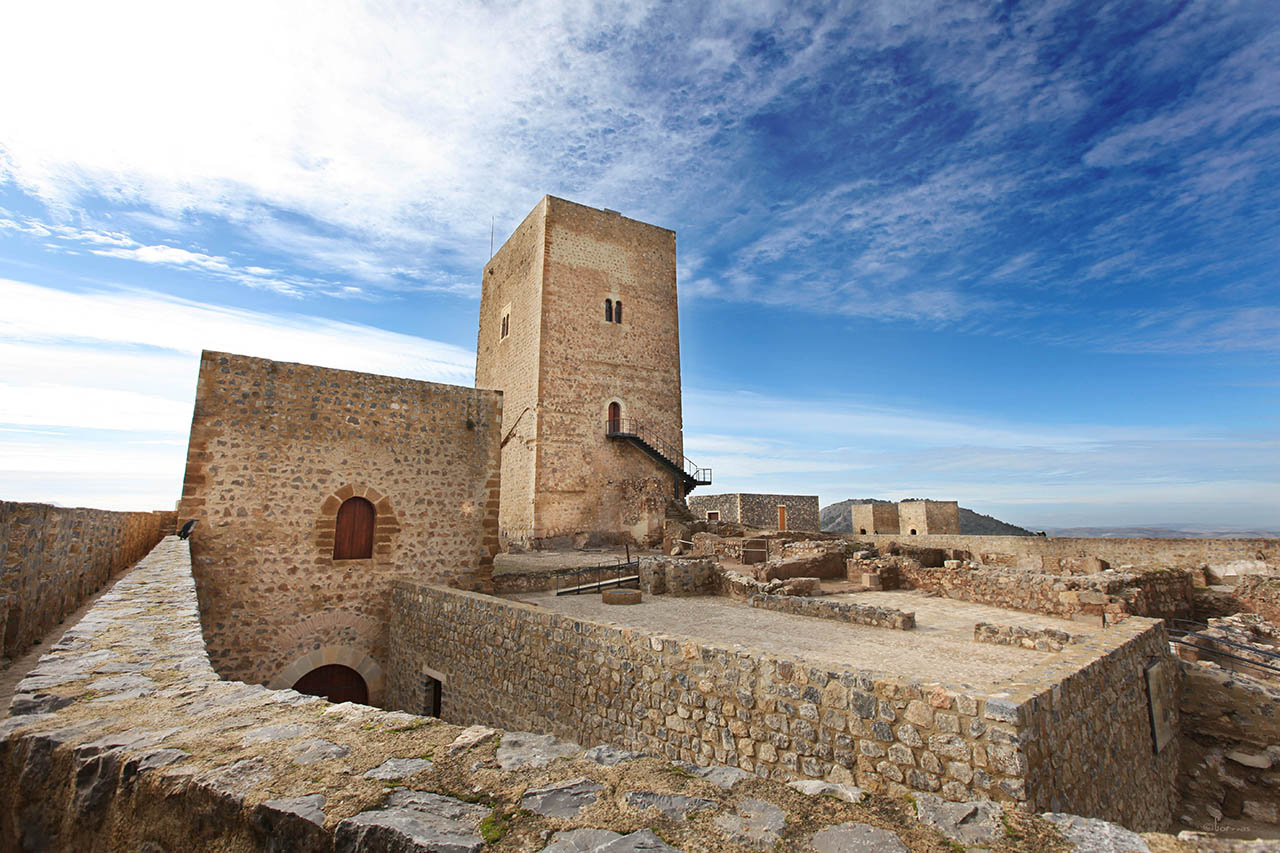Torre del Homenaje
Monument
, Martos
How to get
The Torre del Homenaje, with a truncated conical profile and a rectangular plan, is structured on three levels and stands out for its large proportions, built with thick walls that can reach three meters thick.
It is the symbol of the power of the Order, with a great defense capacity when dominating any point inside the fortress, and with an added difficulty for its conquest, its access on the intermediate floor.
It is located in the center of the fortress, at the highest point of the hill, configured by a small terrace marked by strong rocky slopes that facilitate isolation. As the canons mark, it is the most prominent, strong and defensible of the fortress, the last stronghold of resistance and therefore is isolated from the rest, acquiring a certain degree of functional autonomy or self-sufficiency. Its measurements are 12.70 meters wide, 14.90 meters long and 20 meters high.
The lower level or warehouse was accessed through an open hatch in the barrel vault that covers the room. This level has a continuous bench attached to its walls, which was used to deposit storage containers. The room would also be used to contain rainwater, channeled through a ceramic conduit that, embedded in one of the tower's walls, led the appreciated liquid to the interior, where it was collected in large jars.
On the intermediate level is the access door. The function of the instance was to allow communication with the other units, and it had two loopholes for lighting located on the opposite sides of the door. The external access system of the tower is badly destroyed, but it could consist of a staircase embedded in a cubic structure attached to the tower, of which currently only its foundations and the start of an arch remain.
The original ascent to the third level was done through a brick staircase supported by three semicircular arches. This third level, used as the warden's residence, is illuminated by means of four bay windows, configured by two horseshoe arches divided by a mullion or small column. The floors in these rooms were thick layers of lime mortar.
Finally, from the upper room it was possible to go up to the terrace of the tower through a brick staircase, arranged on semicircular arches, which connected with another embedded in the wall of the tower. The latter is covered with a system of barrel vaults, and allowed access to the terrace, where the parapet that supported the tower's crowning battlements has disappeared.





