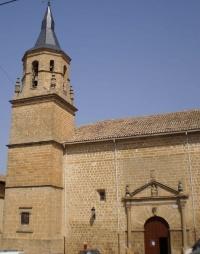Iglesia de San Pedro y San Pablo
Monument
Calle Iglesia, 1, Ibros
How to get
This temple was ordered to be built by Francisco Sarmiento de Mendoza, Bishop of Jaén in 1523, who completed it, including images, altarpieces and bells.
It has a plant with a single nave with chapels between the buttresses without communication between them. The vault of the central nave is a barrel vault, on transverse arches that in turn rest on beautiful pilasters. The main chapel is preceded by a large arch in which the shield of Bishop Don Antonio Brizuela y Salamanca stands out. The presbyter is covered by an interesting pseudoval dome on pendentives made in the 17th century. At the foot of the Temple the Choir is located, high, supported by two columns, and the bell tower.
The original altarpiece of the main altar of which only the attic body is preserved in its entirety, is a baroque work, also executed in the second half of the seventeenth century, although gilded in 1737 by the masters Manuel Pancorbo and Antonio Clavijo. This shows the structure of three streets separated by Solomonic columns and an attic, where the image of a Crucified Christ is housed.
This temple has seven side chapels that are traditionally linked to families. During the civil war the original altarpieces disappeared and especially the rich imagery of its altars.
- Chapel of S. José
- Chapel of Our Lady of Dolores
- Chapel of S. Antonio
- Chapel of Maria Help of Christians
- Chapel of Souls
- Chapel of the Veracruz
- Chapel of the Lord of the Column





